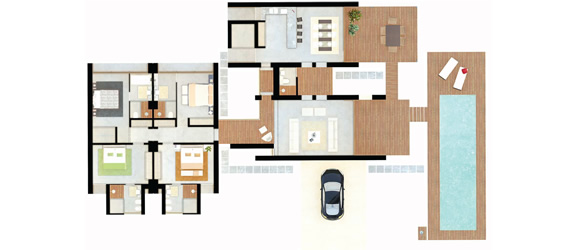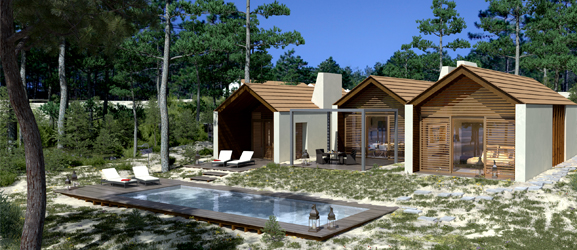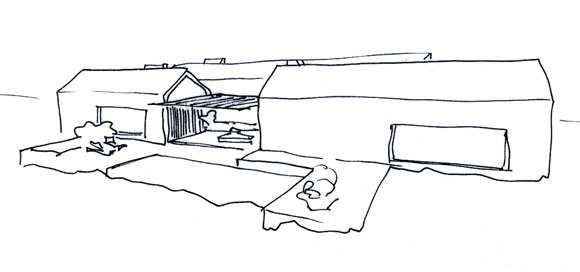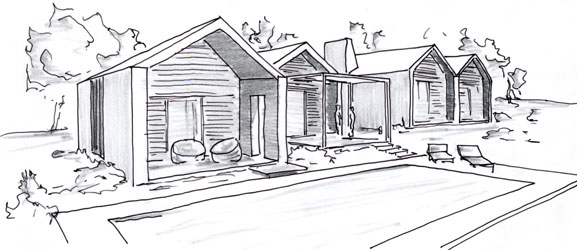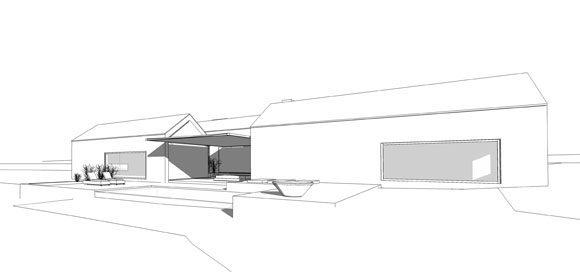The architectural concept recreate the traditional architecture existing in the area seen from the outside perceives itself as a cluster of small white houses.
Being a proposal to present an modern architectural language safeguarding the cultural heritage of Comporta.
Among the modules appear courtyards that create outdoors zones where interior and exterior communicate. Connections are made by coated slatted wood, concealing their presence and giving the idea that the volumes are independent.
Each module defines different areas, one for the dining room, one for the living room with the kitchen and one for the bedrooms. All in all, the same relaxing experience with the outside world, the environment and surrounding nature.
Outside, wooden decks create living areas and recreation for each part of the house which are attacked to the pool.



