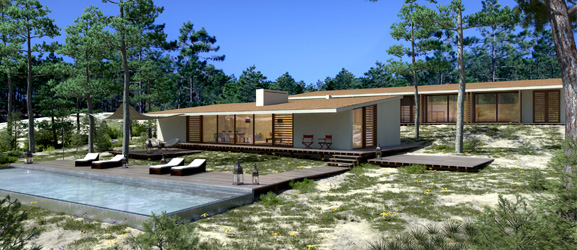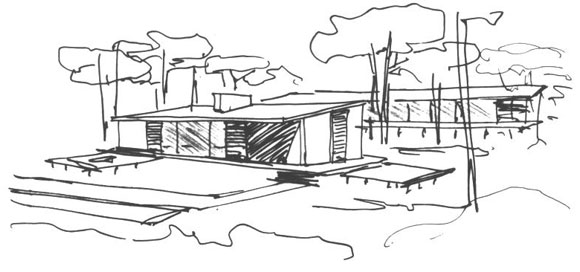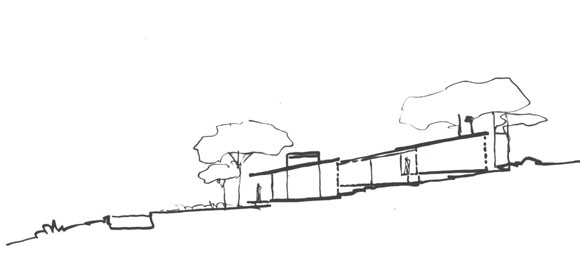It is a simple and discreet architecture, very open and transparent, capable of being diluted by the surrounding nature. Follow the natural slope of the soil in a architectural solution that is often found in the south of Portugal especially in the Alentejo.
The house is divided into two sections: one on the highest part of the land where the rooms are located and the other in the lower part, embracing the social area. Linked by a gallery, which you can access from the entrance which lead down to the living area. This gallery will be brightly lit with overhead light and side vents to the outside.
The pool is separate from the house and located a little lower perfectly integrated with the land.





